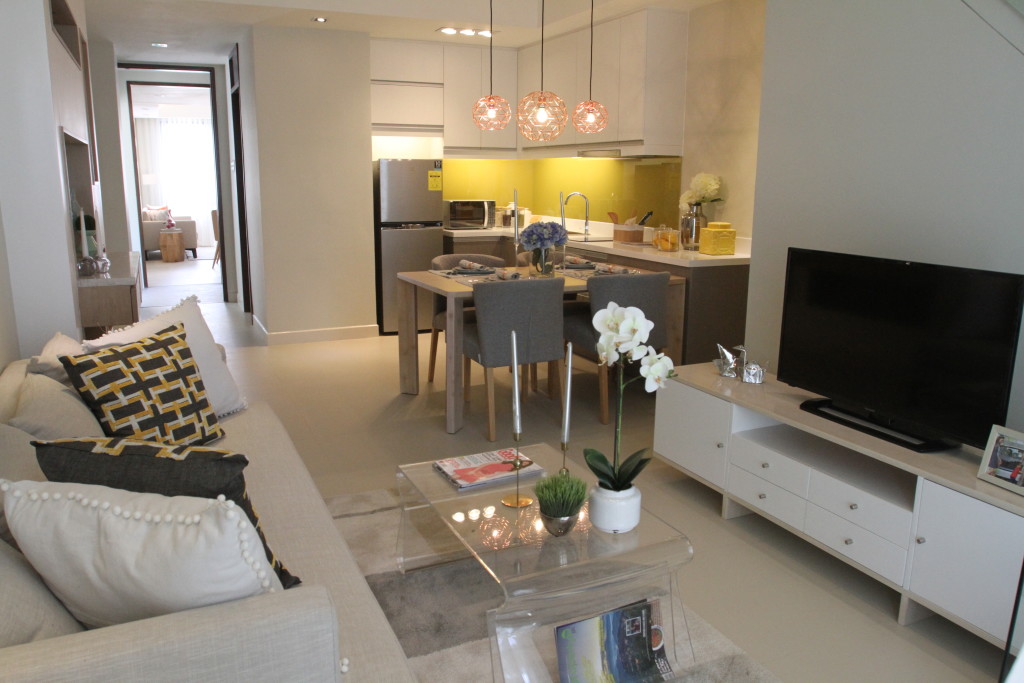WITH the newly upgraded Base Line Center, Cebu Landmasters, Inc. has unveiled the model units of its prime mixed-use project, the Base line Center Showroom which was inaugurated last July 27.
The showroom features four types of residential units for prospect buyers and unit owners to enjoy. Visitors will find a studio, one-bedroom, combined units and a loft type unit.
The new Base Line Center is a contemporary 27-floor structure with a commercial complex at its foot. It is designed to nurture an exclusive lifestyle while playing up the comfort of city living. It is also composed of three components that will feature a residential tower, office, and service residences. Phase 1 of the development features Tower 1 which houses the service residences, Citadines Cebu City manage by The Ascott Limited, and the office component Base Line Headquarter. Housing the residential units is Tower 2, which is named as the Base Line Premier.
To cater to the needs of its residents, tenants, and guests, Base Line Center also features a commercial area at the 2nd level, and the lower ground floor which will have the grocery, restaurant and food outlets.
All residential units are designed by Erfe & Associates, one of the country’s top architectural and interior design firms, using modern design elements and inspirations. This project is conceptualized to offer its residents and visitors luxury living with consideration to accessibility. /Mariel Ocubillo
