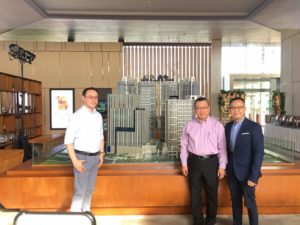
Mandani Bay officials announce the launching of One Mandani Bay, the development’s first corporate tower, that is scheduled to open on the third quarter of 2023. CDN Digital photo | Ellah Quieta
MANDAUE CITY, Philippines—Joint venture company, HTLand Inc., has embarked on its first corporate tower within the 20-hectare masterplanned Mandani Bay community with the official launching held at the development’s show gallery along F.E. Zuellig Avenue here on Thursday, June 20, 2019.
Named One Mandani Bay, the 30-storey tower will embrace an ecologically-responsive design and will showcase energy-efficient features and amenities.
Jeffrey Lun, project adviser of HTLand Inc, said they made a conscious decision from the beginning to have an eco-friendly tower, taking into consideration the building materials used, wind path, positioning to the sun and proximity to public transport.
The building will also implement recycling practices and will have rainwater collection.
“The tower is built with a total energy-saving perspective,” said Lun.
The tower is expected to be completed by the third quarter of 2023.
In a press briefing held shortly before the launching, Ang said that the building is registered by the Philippine Green Building Council under the Building for Ecologically Responsive Design Excellence (BERDE) program. It is also registered with the Philippine Economic Zone Authority (Peza).
The building will have 196 units with each unit measuring 80 to 345 square meters. It features nine passenger elevators and one service elevator.
Gilbert Ang, Mandani Bay project director, said One Mandani Bay is poised to become the most modern office building in Cebu as it combines the best aspects of glass and concrete on its surface and created with a riverflow design that mirrors the development’s passion for water.
Ang said the tower’s lighting is an important feature of the development, adding that the building is bright because it is made of 100% curtain wall. It will also be a bright building as it will be lighted at night.
“At night, we noticed that the buildings in Cebu do not have lighting feature. We made sure that lighting is architecturally integrated and considered in our design,” said Ang.
Staying true to its brand promise of transforming Cebu’s landscape, the project will also have its own service road that runs parallel to F. E. Zuellig Avenue.
The service road will be two meters above F. E. Zuellig Avenue addressing flooding concerns in the area.
The building’s 500-square-meter lobby is enclosed in glass with a double-height space. It will have a café lounge and can be a venue for car shows and art exhibits.
Since Mandani Bay was introduced in 2016, HT Land has already launched four residential towers.
Two residential components of Mandani Bay Suites has been sold out with the topping off ceremony held in November 2018.
In 2017, Mandani Bay Quay launched two of its four towers. One Mandani Bay is the office component of Mandani Bay Quay.
HTLand Inc. is a joint venture of Hongkong Land, LLC and Taft Property Ventures Development Corporation.