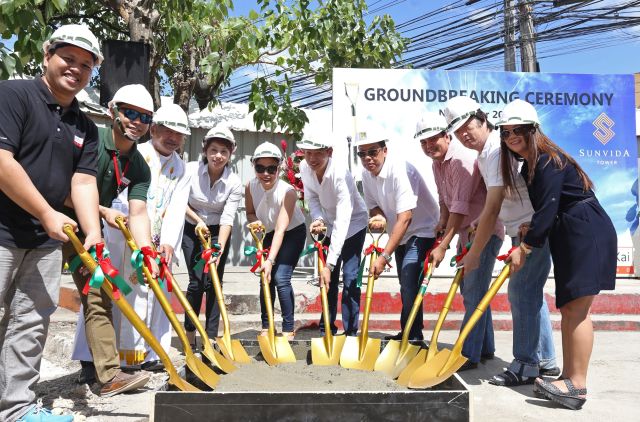
Officials of SunKai Land, Inc. during the ground breaking ceremony of SunVida Towers. (CDN PHOTO/JUNJIE MENDOZA)
New developer SunKai Land, Inc. plans to undertake three more residential projects by next year.
These projects will consist of mid-rise vertical developments and house-and-lot units. All three will be located within Cebu City, project development manager Michael Estomata said during the groundbreaking ceremony for the 30-story SunVida Tower, the company’s first major vertical project.
“We have many properties already and all are inside Cebu City,” he said.
Catherine Palmero, sales and marketing manager of SunKaiLand, said SunVida is the company’s first large scale development in the real estate industry. It will rise across SM City Cebu at the North Reclamation Area.
“There were very small real estate developments in the past, like apartment rentals, but SunVida is the first for vertical,” she said.
Units are selling fast, with an estimated 72 percent of the total 543 units sold within the first four months of pre-selling activities.
Only 188 units are left, Palmero added. The 22-square-meter units sell at an estimated P1.8 million apiece. Pre-selling began earlier this year at P1.6 million per unit.
Prices are expected to increase by around 30 percent upon completion of the project in December 2018. Turnover is scheduled for the first quarter of 2019.
The building also offers retail spaces on the ground floor, with each unit measuring 40 to 50 square meters. Unit owners, majority of whom are investors or businessmen, will be given first priority in setting up shop.
“Sixty percent of the profile of our buyers are investors purchasing more than one unit. It’s because of the location and affordability. It’s (SunVida) very accessible and within the city,” the official said.
SunVida Tower has a density of about 23 residential units per floor. Amenities, namely an adult infinity pool, a kiddie pool, party deck and gym, are located on the sixth floor. A grand lobby, retail spaces and meeting rooms, are located on the ground floor.
The building was designed by Ideal Builders and will be constructed by Vineyard Construction.

