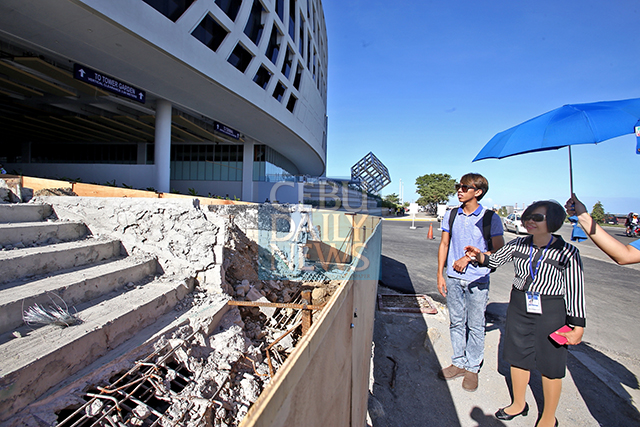
Sherry Tuvilla (right), Visayas regional operations manager for SM Supermalls, shows CDN reporter Jose Santino Bunachita unfinished concrete stairs in the Seaside View wing of the mall. Construction was stopped for a redesign after the DPWH said it exceeds a required 8-meter setback. (CDN PHOTO/JUNJIE MENDOZA)
Resurvey ongoing; stairs, exit-entrance redesigned: Official
SM officials said they already started making changes in the Seaside City mall to meet requirements of the Department of Public Works and Highways (DPWH) 7 about setback and better traffic access.
While top management is reviewing the findings of DPWH 7 about alleged violations of the building code, some minor changes have already been made.
They said they will cooperate with the DPWH 7 if there are deviations based on a resurvey SM is currently making of their 30-hectare property.
In a site inspection yesterday, SM officials showed Cebu Daily News their immediate interventions.
SM regional operations manager for Visayas Sherry Tuvilla said they stopped building a set of stairs in a portion of the Seaside View wing days before the mall opened to the public last Nov. 27, so it can be redesigned.
“This is the immediate adjustment because this exceeded the eight meters (setback). Only this area,” she said pointing to the unfinished entrance stairs cordoned by plywood boards.
Other adjustments were made for maneuvering of vehicles inside the mall.
In his report, DPWH 7 chief legal officer Brando Ray Raya told DPWH 7 Regional Director Ador Canlas said SM did not provide sufficient maneuvering space within its property lines for motor vehicles especially its long buses.
Raya said the mall’s exit route from its Seaside View wing going to the Cebu South Coastal Road (CSCR) is built at an acute angle which results in “more turning radius for vehicles exiting the mall and adding more time for vehicles to maneuver and exit.”
Tuvilla yesterday explained that SM already changed part of the setup for maneuvering of vehicles inside the mall.
Instead of using the area as an exit, she said they made it an entryway to the mall so as not to cause congestion.
To further ease traffic congestion, which is expected with the new mall’s opening, Tuvilla said they provided a 14,000 square meter area in their property as terminals for taxis, MyBus units, tourist buses, and private vehicles that bring people to the mall.
“So we already addressed that. These are the two actions that we acted upon immediately,” Tuvilla told CDN.
STAIRCASE, SIDEWALK
Tuvilla said SM’s third party design consultant and their own design executives in the head office in Manila area are redesigning the staircase in the Seaside View wing, whose construction was stopped, in order to conform with the required setback.
She assured that their new design will be vetted by the DPWH 7 before implementation. Once the new design is approved, she said it would take less than a month to build.
In the meantime, she said SM decided to improve the pedestrian sidewalk of the mall parallel to the CSCR using sidewalk pavers which can be easily removed or adjusted once Cebu City Hall’s SRP Management Office has a final master plan for a uniform sidewalk design along the SRP.
“We actually requested last year for DPWH and City Hall to allow us to improve the area so it blends with the mall and is also safe for people to walk. But this is temporary because it can be removed once the SRP (management office) can implement the general plan. But at the moment, we can’t let it go undeveloped, it’s not safe,” Tuvilla said.
Other findings of the DPWH report will still be reviewed by SM management, she said.
Tuvilla assured SM would cooperate with the agency.
Tuvilla said they are doing a resurvey and parcelization study for all their properties inside the 30-hectare SM complex in SRP.
“We’re doing it. We don’t have a final survey plan yet. So if ever there are deviations, then definitely we will cooperate,” she said.
In his DPWH report, Raya pointed out that tall plant boxes and concrete stairs, drainage and paved driveway, and the flag poles of SM Seaside City facing the entrance (near the Cube statue) went beyond their property line and into the road right of way of the South Coastal Road, which is a national highway.
The encroachment violates section 23 of Presidential Decree 17 or the Revised Philippine Highway Act, he said.
Other violations of SM reported by Raya include:
– failure to comply with lot setback requirements;
– not enough maneuvering spaces;
– encroachment of road right of way; and
– exceeding the allowable maximum building footprint.
Raya recommended to the DPWH regional director that SM be made to correct these violations and conform to national laws like the National Building Code of the Philippines.
Tuvilla yesterday assured though that while SM is doing its own resurvey of the entire 30-hectare property, their design executives in the head office are in constant communication with DPWH.
“So we’re just doing adjustments with our designs. Otherwise, it will not look good if we don’t consult our designers. Everything should blend with the design concept of the mall,” she said.
The imposing Seaside City was designed by Florida-based Arquitectonica, an international architecture, interior design and panning firm.
But while they have started minor adjustments in other physical aspects cited by the DPWH report, Tuvilla said SM’s own architects and engineers are also corroborating the findings of DPWH.
On other violations and findings brought up by DPWH, she said they will just wait for SM to complete its own findings since their designers and architects are coordinating with DPWH.