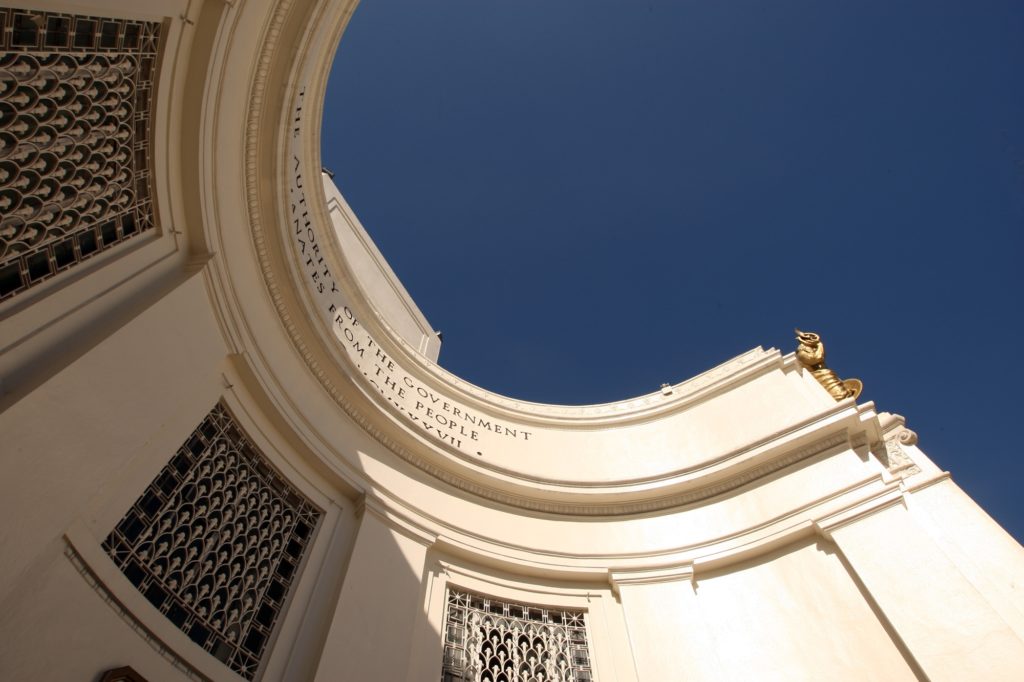
The Cebu Provincial Capitol building dome. The Capitol was conceptualized to be positioned at the end of the long avenue conceived by American architect William E. Parsons in his 1912 plan of Cebu.
It has been five years since the 7.2 magnitude earthquake hit Visayas on October 15, 2013 which took at least 222 lives with more than 71,000 people displaced from their homes.
Not only were the people affected by the massive earthquake with its epicenter in Bohol, but also 73,000 structures.
Among those structures were more than 10 centuries-old churches in Bohol and Cebu that crumbled during the quake.
Renowned Cebuano architect Melva Rodriguez-Java, heritage consultant of the Office of Vice Governor Agnes Magpale, said that after a tragedy such as the Bohol quake, it is important to restore historical structures to their former glory as they held a huge piece of Filipino history.
In the Kabilin Talks: Cebuano Architecture forum held at the Cebu Provincial Capitol last October 30, Java told architecture students in Cebu the value of heritage and its conservation in the development of the present-day Filipino culture.
With the onslaught of urbanization that is fast turning Cebu into an urban jungle, comes the need to protect
Cebuano heritage — or those meaningful things in local culture passed on from generation to generation.
“The heritage we have left is the only solid reminder of the story of our past. We need to protect it for the future generations,” said Java.
She said that the evolution of the structures in Cebu tells of the complicated history the city went through.
“Not everything is heritage. Only those that hold meaning that we want to transmit can be considered as heritage,” said Java, explaining that the manner in which a city was built tells so much about how things came to be.
In Cebu, the walls of some of its edifices that survived through centuries speak
volumes on Cebuano history.
Architecture, in particular, tells the entire story of an era including the values that people held at that time, the social status of a particular resident, and the changes that came with the passing of time, explained Java.
In pre-colonial Visayas, houses called bahay kubo were made of light materials such as bamboos and pieces of wood that swayed with the wind.
The interiors of the house had one partition or none at all. This allowed the breeze to waft through the walls and huge open windows.
The architecture of the bahay kubo does not only show the climate in pre-colonial Visayas, but also how Visayans were a very closely knit society that made partitions in homes for privacy no longer necessary.
Huge windows indicated that pre-colonial Filipinos liked to spend time talking to their neighbors while they watched the things going on in their community right at their homes.
Later, Spanish colonizers brought in techniques to build sturdier buildings.
Using coral stones and timber, the face of the houses in Cebu changed along with the rest of Cebuano culture.

The Metropolitan Cathedral built in Spanish Baroque architecture during the time of Spanish colonization.
Using Spanish Baroque styles, the architecture reflected the social structure established by the Spaniards.
With a city plan, Cebu changed as its roads began to lead somewhere and every part of the city belonged to a certain class or industry, explained Java.
From the areas near Fort San Pedro where the Spaniards and the “principalia” or the noble class lived, the city was expanded to include middle class places like Ermita which was inhabited by Chinese merchants.
The Filipinos were farthest from the city center in San Nicolas.
American heritage
This lasted until the early 1900s when the Americans took over the Philippines and established a different set of values in sanitation, education, and governance.
At the tip of Osmeña Boulevard, formerly Jones Avenue, the Cebu Provincial Capitol was built as the seat of governance in Cebu.
Conceived by American architect William E. Parsons in his 1912 plan of Cebu in line with what was then called as “City Beautiful Movement,” Capitol was conceptualized to be positioned at the end of the long avenue. It was Parsons who also helped design the City of Chicago.
The Americans built dams, hospitals, and schools, that would be the foundation of basic government services in the cities and towns of the Philippines.
From then on, the Filipino buildings began to adapt a western style of architecture that would continue up to the present times.
According to Java, the preservation and conservation of heritage sites can be a challenge since every thing erodes through time.
For Architect Rey Rosal, a specialist in heritage sites conservation, the fragile state of hispanic churches and houses after years of occupation or neglect — may cause the buildings to naturally crumble.
“Not to mention natural disasters such as earthquakes and storms that put an even greater risk to these buildings,” said Rosal.
Rosal said that restoring and preserving the buildings will take time especially those damaged by disasters such as Bohol’s centuries-old churches that crumbled at the height of a 7.2 magnitude earthquake in 2013.
Disclaimer: The comments uploaded on this site do not necessarily represent or reflect the views of management and owner of Cebudailynews. We reserve the right to exclude comments that we deem to be inconsistent with our editorial standards.
